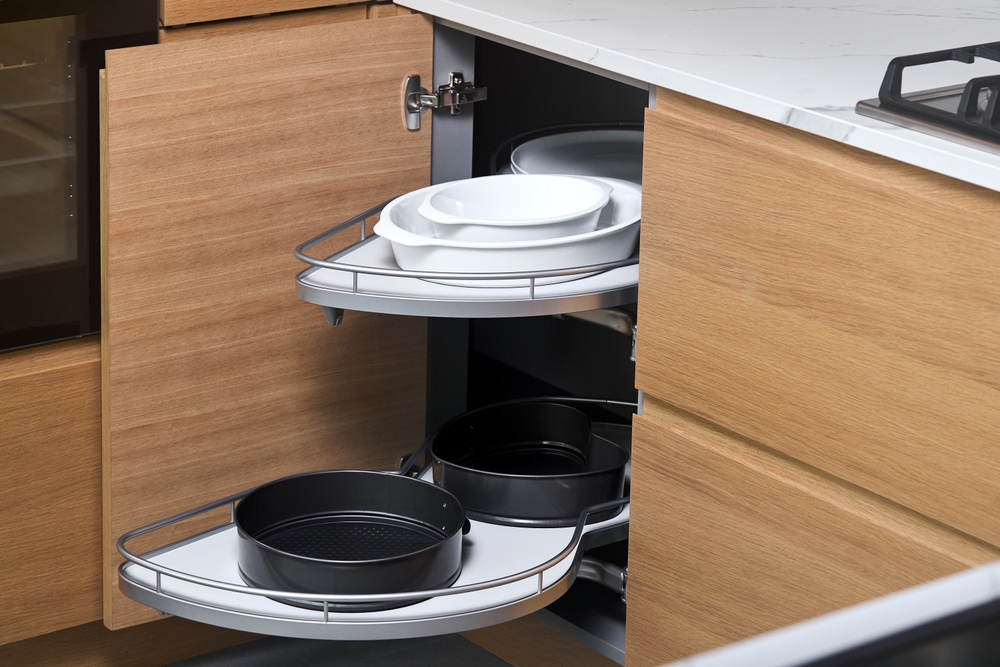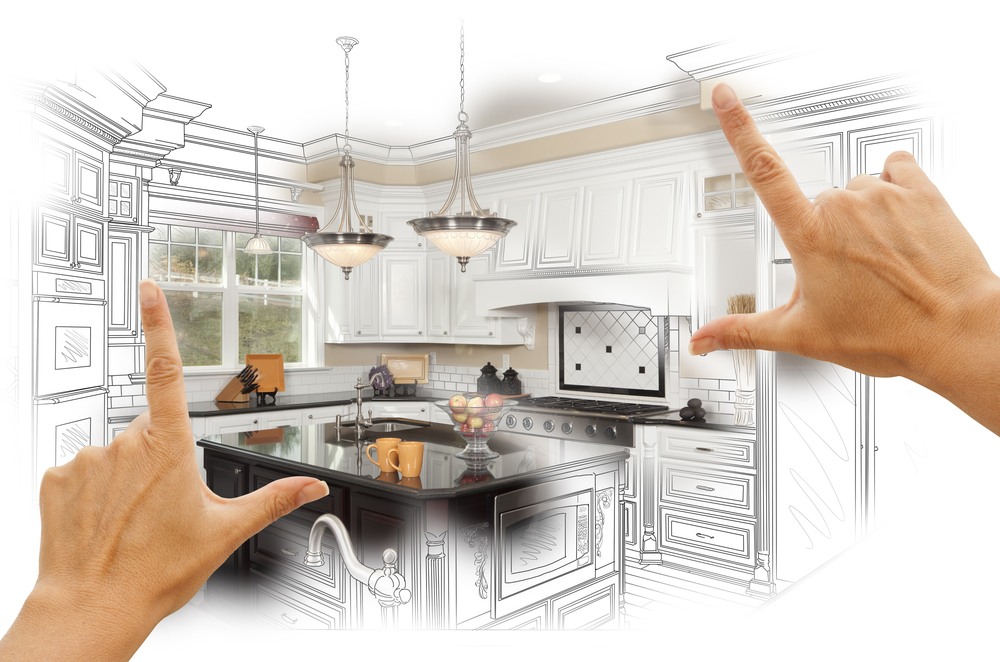
Aging-in-place has gained significant traction as the population grows older, especially in home design. Aging-in-place design prioritizes functionality, safety, and accessibility, enabling individuals to live comfortably in their homes regardless of age or ability.
Among these designs, universal kitchen design is significantly important. It combines practicality and style to meet the different needs of older homeowners. For manufacturers and dealers, universal kitchens represent a response to growing market demand and an opportunity to innovate.
What is Aging-in-Place Design?
Aging-in-place design means creating home layouts that help people stay in their homes as they get older. It includes different configurations and functionalities that support their changing physical and mental needs. At its core, universal design principles drive this concept. The principles ensure that spaces are intuitive and usable for people of all ages and abilities.
In the context of kitchens, universal design focuses on features such as lower counter heights, pull-out shelves, and easily accessible base cabinets. These elements make everyday tasks safer and more manageable while maintaining the aesthetic appeal of modern kitchen design. Universal kitchens aim to be inclusive, balancing functionality with beauty to create a space everyone can enjoy.
The Growing Market for Universal Kitchens
As the baby boomer generation ages, they have created what some call a “silver tsunami.” They want to stay in their homes as they grow older. This has resulted in a rising demand for adaptive living design and increased investments for their future living needs. With more of these Americans wanting to age in place, a higher demand for “aging-ready homes” will likely continue to grow.

Frontier ERP with built-in CPQ software allows for complex configurations in universal kitchen design.
For kitchen cabinet and component manufacturers, this trend presents a lucrative opportunity. Manufacturers can differentiate themselves in a competitive market by incorporating universal design principles into their offerings.
Universal kitchens also appeal to younger homeowners who value inclusivity and long-term usability. A design-for-all approach ensures that these kitchens cater to everyone, including families, individuals with disabilities, and anyone seeking a functional yet stylish cooking space.
This article provides a comprehensive list of senior design ideas you may find helpful: Aging in Place: 11 Design Tips for a Senior-Friendly Kitchen
Innovations in Aging-in-Place Kitchen Design
Universal kitchens are evolving to include cutting-edge technologies that enhance functionality and convenience. Smart appliances, for instance, have become an integral part of modern kitchen design. Features like voice-activated controls, app connectivity, and automation simplify cooking and household tasks for users of all abilities.
Another significant innovation is ready-to-assemble (RTA) cabinets. RTA cabinetry allows for cost-effective customization based on individual needs. As circumstances change, they make it easy to adjust layouts, cabinets, drawers, and workspaces. Sustainability is also a growing consideration, with eco-friendly materials and energy-efficient appliances gaining popularity in universal kitchen design.
By embracing these innovations, manufacturers can create custom kitchens that meet the demands of today’s consumers. In turn, they set the stage for future advancements in aging-in-place design.
ADA-Compliant Considerations in Universal Kitchen Design
Designing universal kitchens often involves adhering to ADA guidelines to ensure user accessibility. Key considerations include:
- Counter Heights: Counters should be adjustable or set at 34 inches to accommodate wheelchair users. Incorporating a mix of counter heights allows for more versatility in the kitchen.
- Walkway Widths: Walkways should be at least 36 inches wide to ensure smooth navigation for individuals using wheelchairs or walkers. Wider spaces of 42-48 inches can enhance maneuverability.
- Triangle Movement Range: The classic kitchen triangle—connecting the sink, stove, and refrigerator—should maintain accessible distances, ideally with clear paths and minimal obstructions. Placing appliances and workstations within easy reach reduces strain and enhances usability.
Integrating these ADA-compliant features makes kitchens more functional for those with mobility challenges. They also align with aging-in-place design principles that cater to diverse user needs. These thoughtful design elements contribute to safer and more inclusive kitchen spaces.
Tips for Manufacturers, Dealers, and Designers

Let your dealers showcase your universal kitchen design by showing customers 3D visual CAD designs during the quoting process.
Manufacturers, dealers, and designers are crucial in making universal kitchens accessible and desirable. Here are some practical tips to consider:
- Incorporate Customer Feedback: Listening to end-users is essential for understanding their specific needs and preferences. Incorporate their insights to refine designs and create kitchens that address pain points. Use 3D visual design tools during the quoting process to make sure the customer gets exactly what they want.
- Become Certified: The NAHB offers a Certified Aging-in-Place Specialist (CAPS) program. The certification equips professionals with the technical knowledge, business acumen, and customer service skills needed to excel in this growing market.
- Balance Functionality and Aesthetics: While accessibility is paramount, aesthetics should not be overlooked. Universal kitchen designs should be as visually appealing as they are functional.
- Embrace Data Analytics: Frontier ERP‘s robust reporting and analytics tools can help manufacturers analyze customer trends in new kitchen cabinets, identify popular features, and predict future demands. This data-driven approach ensures that production aligns with market needs.
- Focus on Cost Efficiency: Aging-in-place design doesn’t mean the cost of a kitchen is higher for your customers. Streamlined production processes and smart material choices can keep prices competitive while delivering high-quality products.
ERP’s Role in Supporting Universal Kitchen Manufacturing
ERP systems like Frontier ERP are pivotal in enabling manufacturers to meet the challenges of universal kitchen remodeling or construction. Here’s how:
- Streamlined Customization: Frontier ERP’s CPQ product configurator allows manufacturers to incorporate universal design options into their offerings easily. Adjustable height countertops, user-friendly storage solutions, and modular components can be configured to meet specific customer requirements.
- Efficient Inventory Management: Keeping track of diverse components for universal kitchens is complex. ERP systems provide real-time inventory management, ensuring manufacturers can meet customer demand without overstocking or running out of essential materials.
- Enhanced Supply Chain Coordination: Universal kitchens often involve multiple suppliers for specialized components. Frontier ERP streamlines supply chain operations, reducing lead times and ensuring timely materials delivery.
By integrating Frontier ERP into their operations, manufacturers can achieve greater efficiency, reduce costs, and deliver high-quality universal kitchens to market faster.
Conclusion
Aging-in-place design and universal kitchen design are not just trends; they respond to the real-world needs of our aging population. As the demand grows, manufacturers and designers have a unique opportunity to innovate and lead the market.
Let us know if you would like more information on how Frontier ERP can enhance your cabinet-building or kitchen-remodeling business. Together, we can create kitchens that meet the needs of today’s consumers and stand the test of time.
Additional Resources From Our Library…
Cabinet Building Software That Goes Beyond Design
Production Tracking for Cabinet Manufacturing




